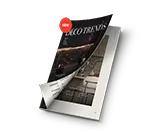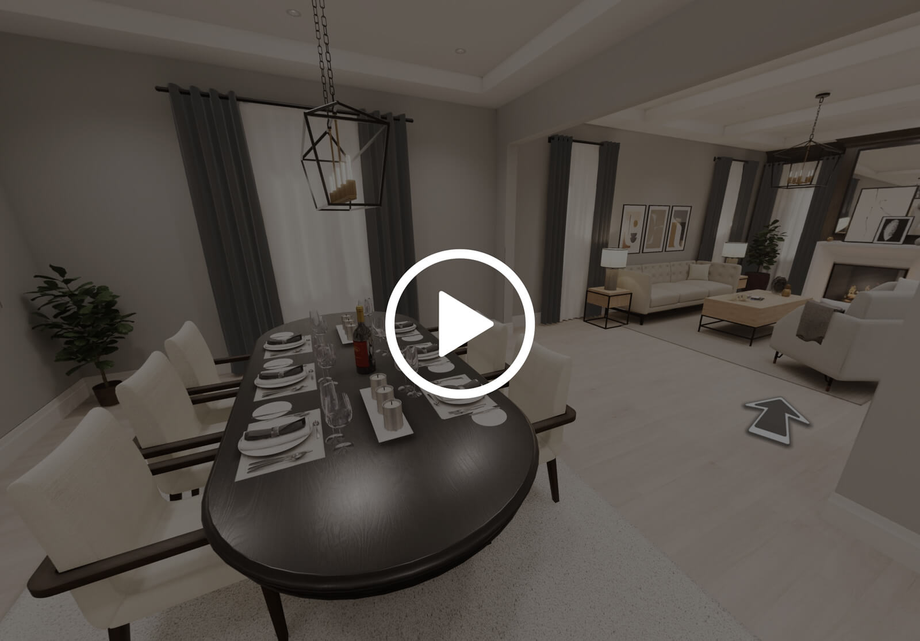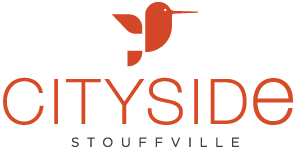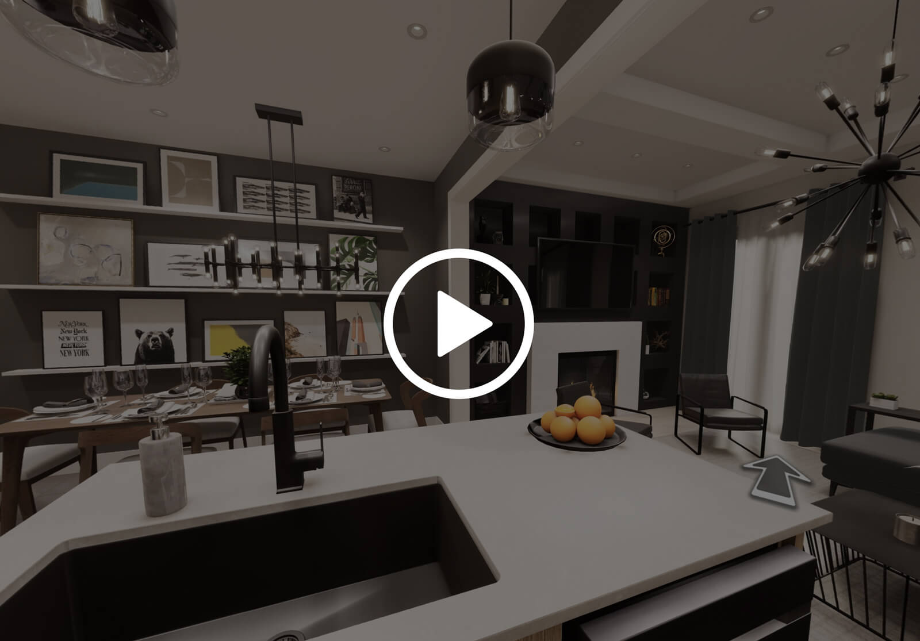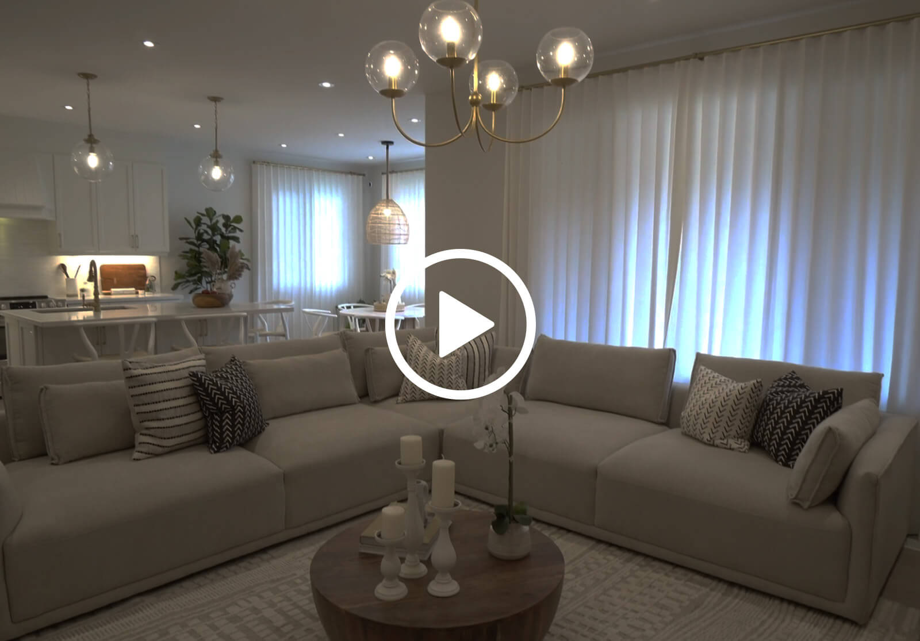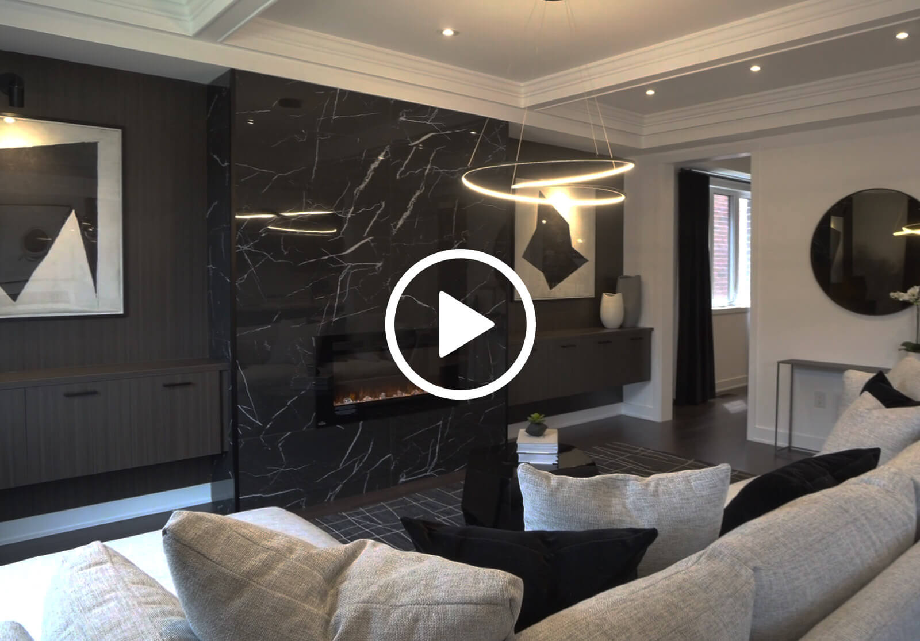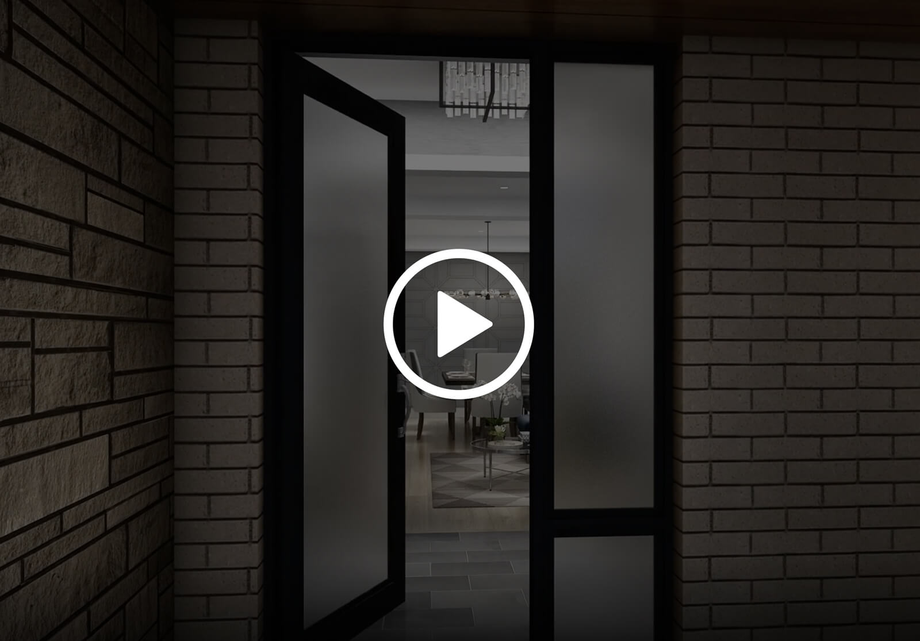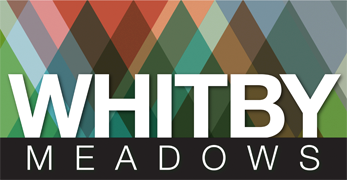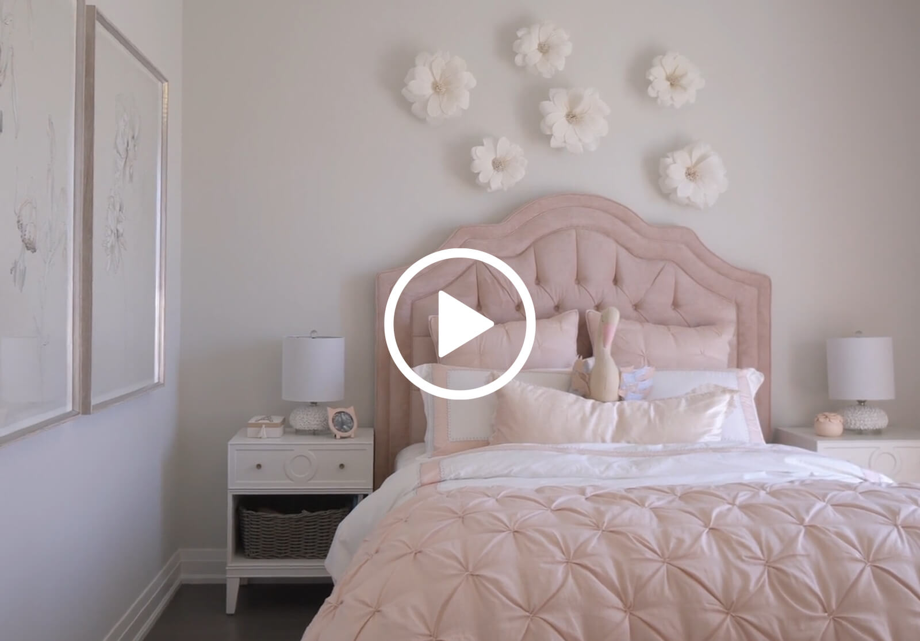
-
COMMUNITIES
- COMING SOON
- SEATONVILLE
- ORIGINS2
- GREENWOOD
- UNIONGLEN MARKHAM
- LAKEVIEW VILLAGE
- NOW OPEN
- HONEYSTONE
- THE CASTLE MILE
- UNDER DEVELOPMENT
- ANGUS GLEN
- PRINCE EDWARD COUNTY
- ALL COMMUNITIES
-
ABOUT
-
DECOR
-
HOME CARE
- MOVE-IN READY
- GALLERY
- CONTACT
- REGISTER
- BLOG
- MAGAZINE



OFFICE HOURS
MONDAY - FRIDAY 8:30AM - 5:00PM
Prices, incentives and specifications are subject to change without
notice. E. & O.E. Actual useable square footage may vary from the
stated floor area, as they may include OTB areas. All renderings are
artist concept only and colours may vary from renderings shown.© 2024
DECO Homes is a registered trademark of DECO Homes Building Inc. All
rights reserved.
Privacy Policy.

