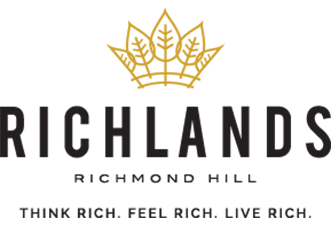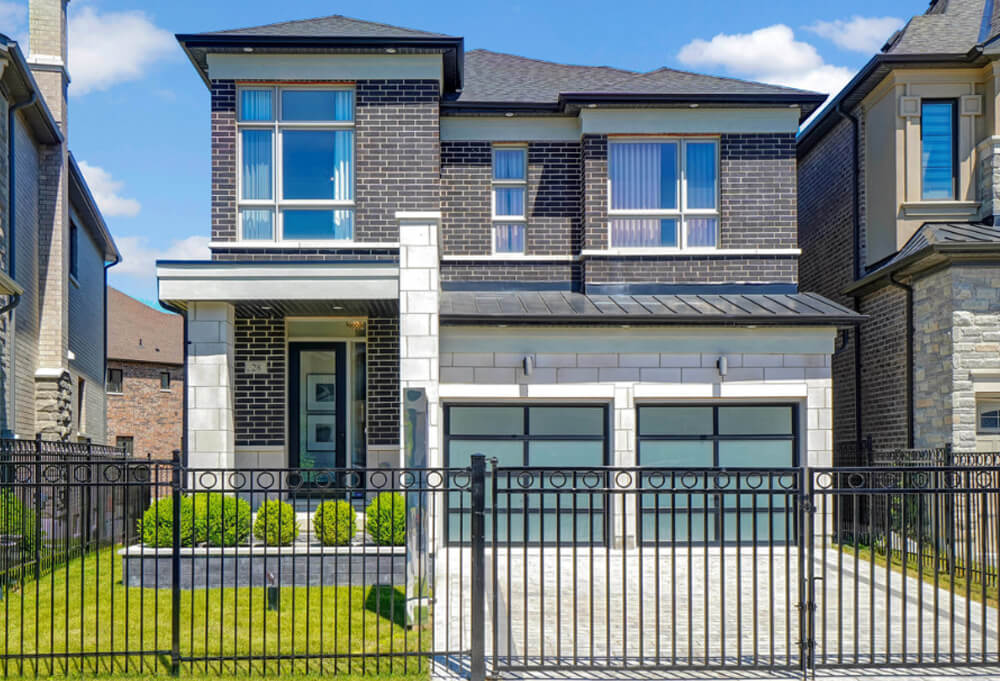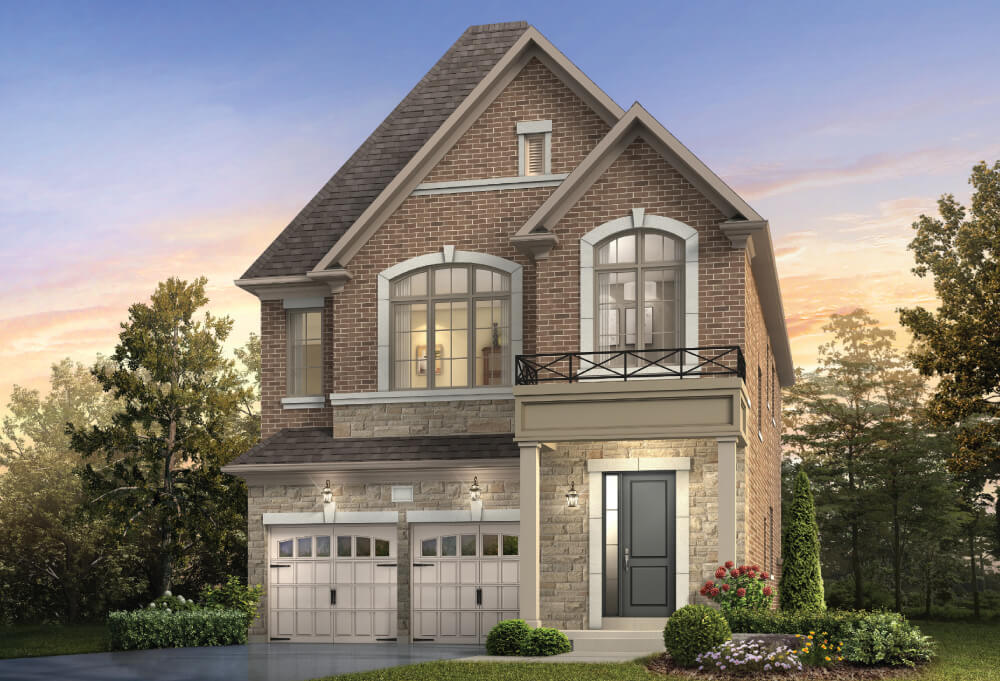

- RICHMOND HILL
- |
- ELGIN MILLS RD E & LESLIE ST.
- |
- SINGLES, SEMIS & TOWNS
Experience the richness of a peaceful neighbourhood made with quiet crescents and cul de sacs, surrounded by nature within the Greenbelt. Richlands is a master-planned community at Leslie and Elgin Mills close to VIVA, GO and York Region Transit, and highways 404 and 407. A community park and a school are at the heart of this one-of-a-kind community.







