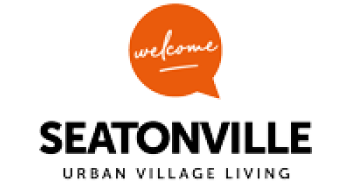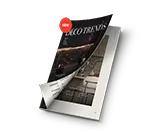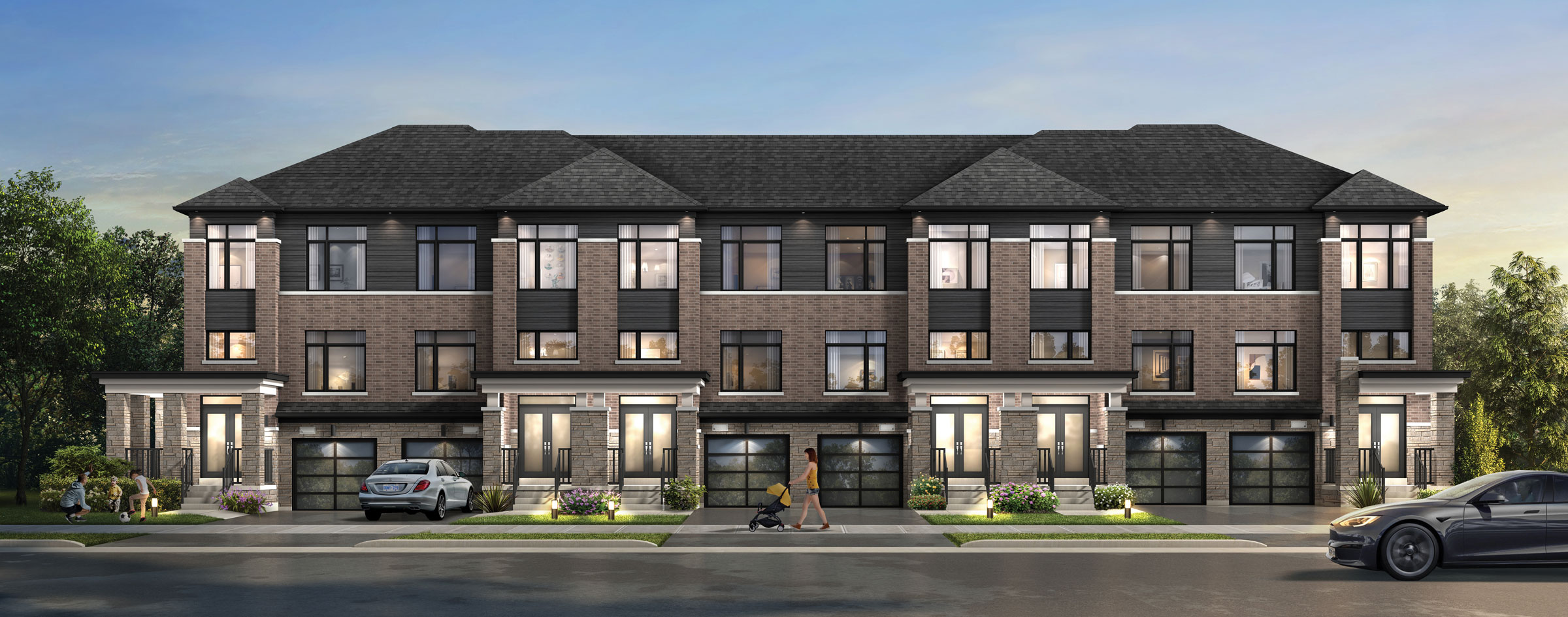Skip to main content 
 REGISTER
REGISTER




- SEATON
- |
- BROCK RD. & WHITEVALE RD.
- |
- FREEHOLD TOWNS, DETACHED HOMES
- |
- COMING SOON
FREEHOLD TOWNS
SINGLE CAR DETACHED
DOUBLE CAR DETACHED

PRESENTATION CENTRE: 1705 WHITEVALE ROAD UNIT 4

EMAIL: SEATONSALES@DECOHOMES.CA

PRESENTATION CENTRE HOURS:
CLOSED







